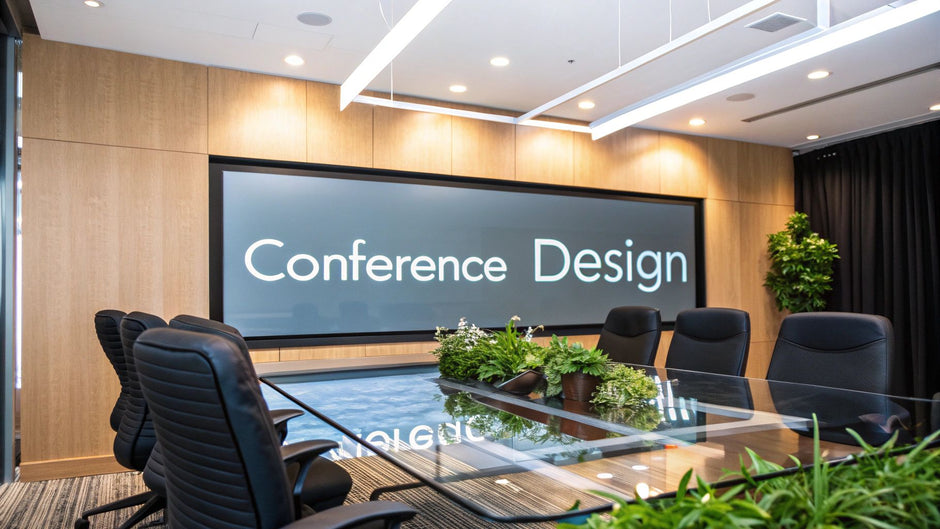The modern meeting is dynamic, collaborative, and often hybrid. A generic conference room with a long table and uncomfortable chairs no longer meets the demands of today's workforce. Effective conference room design is about creating an environment that fosters productivity, creativity, and seamless communication. It's a strategic investment in better ideas, stronger collaboration, and employee well-being, directly impacting your organization's success.
This guide moves beyond outdated concepts to explore 10 transformative conference room design ideas that blend style with function. We focus on practical layouts that integrate ergonomic furniture and cutting-edge AV technology to empower your team. From biophilic sanctuaries that reduce stress to tech-integrated smart hubs that streamline workflows, these concepts will help you design a meeting space that truly works for the people using it. Each idea is presented with actionable insights to help you reimagine your collaborative environments.
Whether you're planning a complete overhaul or a simple refresh, these principles provide a roadmap for creating functional and inspiring spaces. For a comprehensive look at the ergonomic solutions and AV mounts needed to bring these innovative designs to life, explore our full conference room solutions collection of professional-grade mounting and workspace accessories.
1. Biophilic Conference Room Design
Biophilic design is a revolutionary approach that brings the outdoors in, transforming a standard meeting area into a vibrant, human-centered environment. This concept, popularized by biologist Edward O. Wilson, leverages our innate connection to nature to boost well-being and productivity. By integrating natural elements like living plants, organic materials, abundant natural light, and even water features, this conference room design idea fosters a calmer, more focused atmosphere. The core principle is that a connection to nature reduces stress and enhances cognitive function, making meetings more creative and effective.
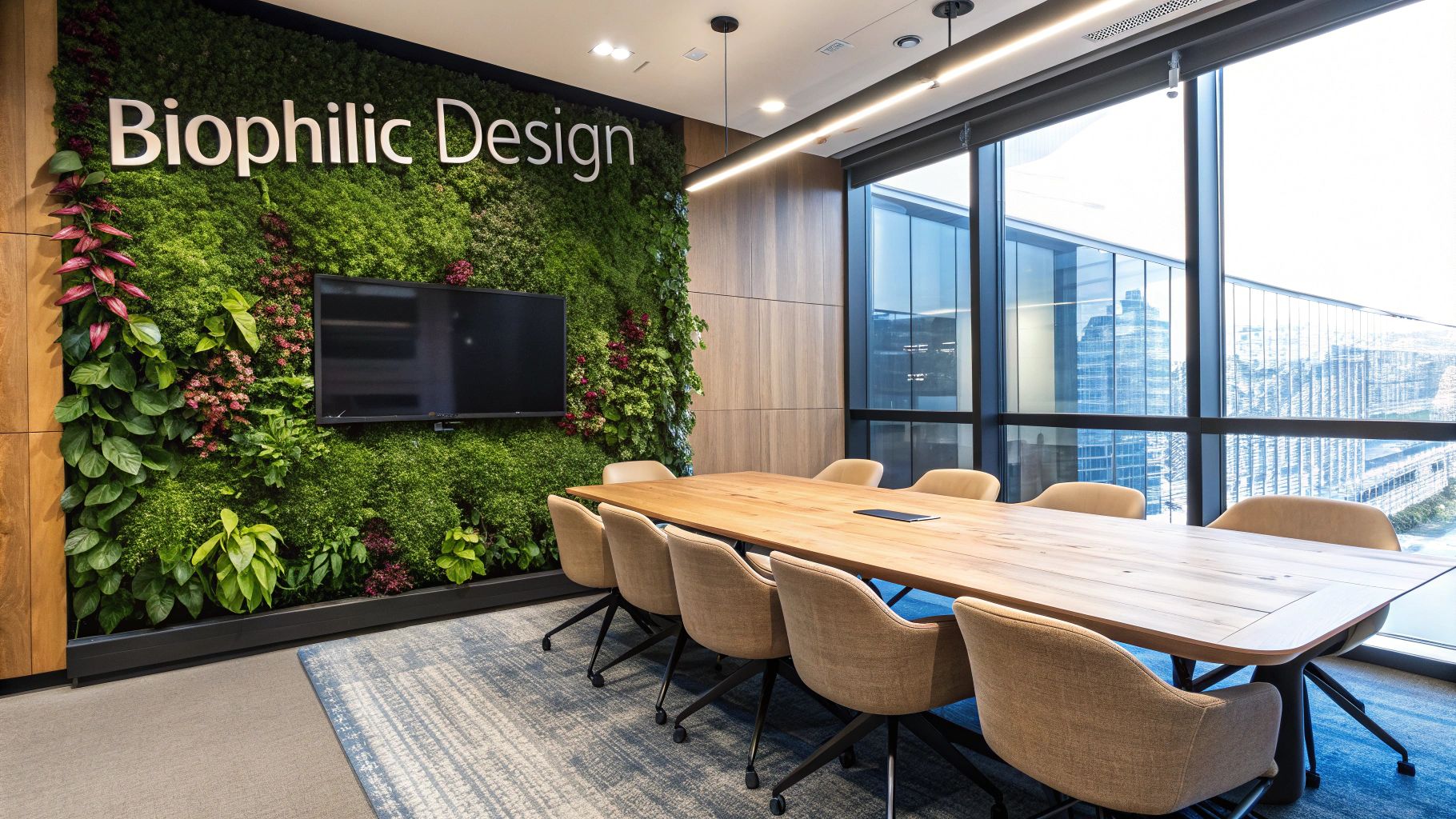
This design philosophy is proven in major corporate spaces like Amazon's "Spheres" and Google's garden-integrated offices. These environments demonstrate that biophilia is more than just adding a few potted plants; it's a holistic strategy for creating healthier, more engaging workspaces. Many of the principles used in these large-scale projects can be adapted for smaller spaces, much like those discussed in home office design.
How to Implement Biophilic Design
Getting started is easier than you might think. Focus on small, impactful changes that introduce natural textures, colors, and life into the room.
- Introduce Plant Life: Start with low-maintenance plants like snake plants, ZZ plants, or pothos that thrive in typical office lighting. For a bolder statement, consider a preserved moss wall or a professionally installed living wall with an automated irrigation system.
- Use Natural Materials: Incorporate elements like a reclaimed wood conference table, stone accent walls, or furniture with visible wood grain. Natural fibers like wool, cotton, or jute for rugs and upholstery also add texture and warmth.
- Maximize Natural Light: Position the primary meeting table to give attendees a view of a window. Use sheer window treatments instead of heavy blinds to allow diffuse, natural light to fill the space throughout the day.
2. Technology-Integrated Smart Conference Rooms
A technology-integrated smart conference room is a dynamic environment where cutting-edge tools are seamlessly woven into the room's fabric to enhance collaboration and efficiency. This conference room design idea moves beyond a simple projector and screen, incorporating wireless presentation systems, interactive displays, AI-powered cameras, and automated environmental controls. The core principle is to eliminate friction and technical hurdles, allowing teams to connect and collaborate instantly, whether they are in the room or joining remotely. This focus on user experience ensures meetings start on time and run smoothly, maximizing productivity.
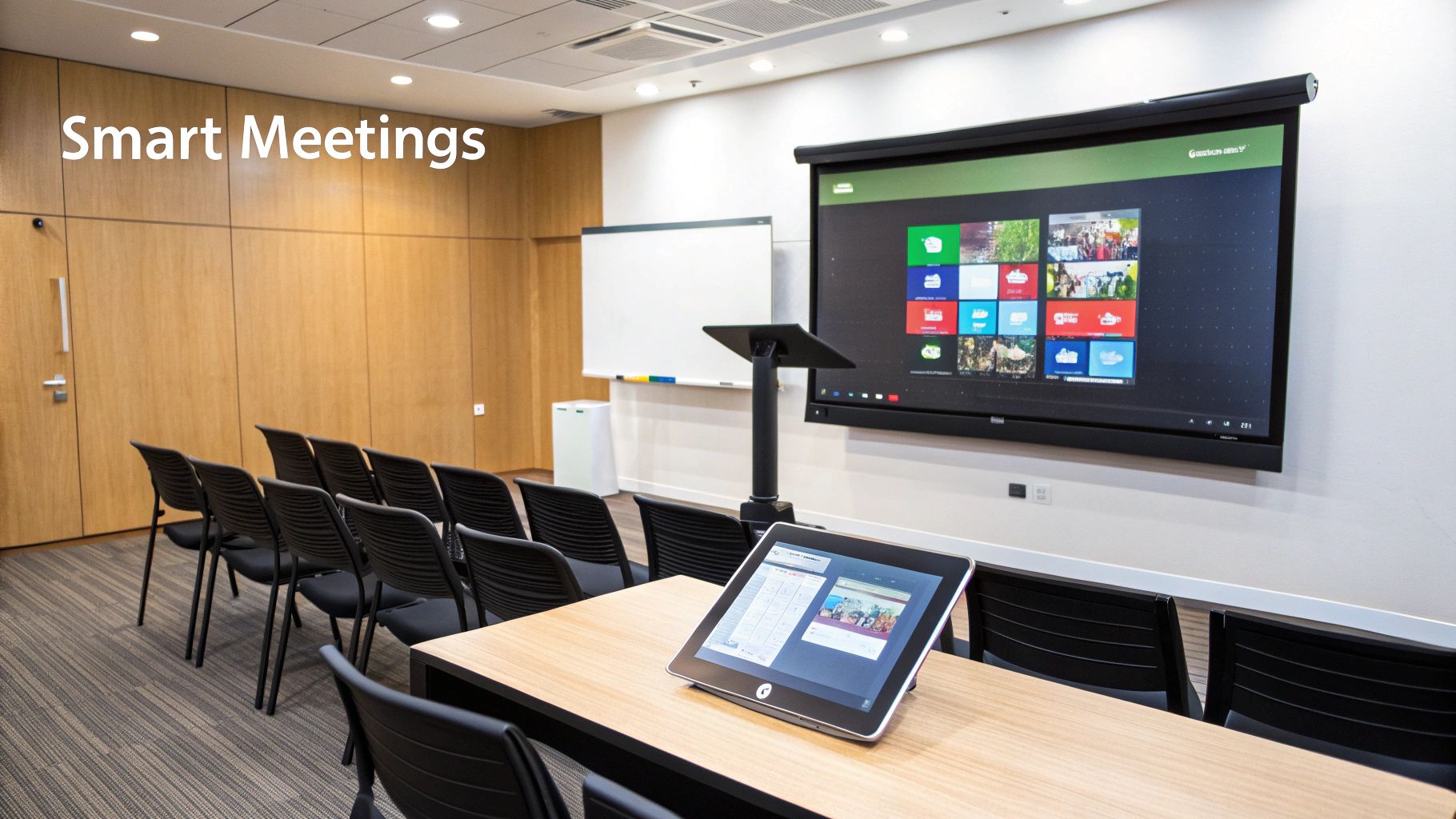
This approach has been perfected by industry leaders like Microsoft with its Teams Rooms, Zoom with its Zoom Rooms solutions, and Cisco with its Webex devices. These ecosystems demonstrate how integrated hardware and software can create a unified, intuitive meeting experience. Essential for modern communication and presentations, the integration of advanced digital screens is key to creating a truly smart conference room. Such a setup requires careful planning to ensure all devices work together flawlessly, a challenge often solved with effective cable management solutions.
How to Implement a Smart Conference Room
Building a smart conference room involves selecting compatible technologies and ensuring a robust underlying infrastructure.
- Invest in a Reliable Infrastructure: Start with enterprise-grade Wi-Fi and structured cabling to support high-bandwidth video conferencing and data sharing without lag. A strong network is the foundation of any smart room.
- Choose a Unified Platform: Select a primary collaboration platform like Microsoft Teams, Zoom, or Google Meet and purchase certified hardware. This ensures compatibility and simplifies user operation.
- Incorporate Interactive Technology: Install an interactive whiteboard or a large touchscreen display to encourage real-time collaboration, brainstorming, and dynamic presentations.
- Automate Room Controls: Use systems like Crestron or Extron to automate lighting, shades, and AV equipment. For example, the system can power on and adjust settings with a single touch or voice command.
3. Flexible Modular Conference Spaces
A flexible modular conference space is a highly adaptable environment designed to meet the dynamic needs of a modern organization. This approach moves away from fixed, single-purpose meeting rooms, instead favoring moveable walls, reconfigurable furniture, and modular components. The core idea is to create a space that can be quickly transformed to accommodate everything from a large-scale training session to a small, informal breakout group. This maximizes space utilization and ensures the room remains a valuable asset for various meeting formats and purposes.
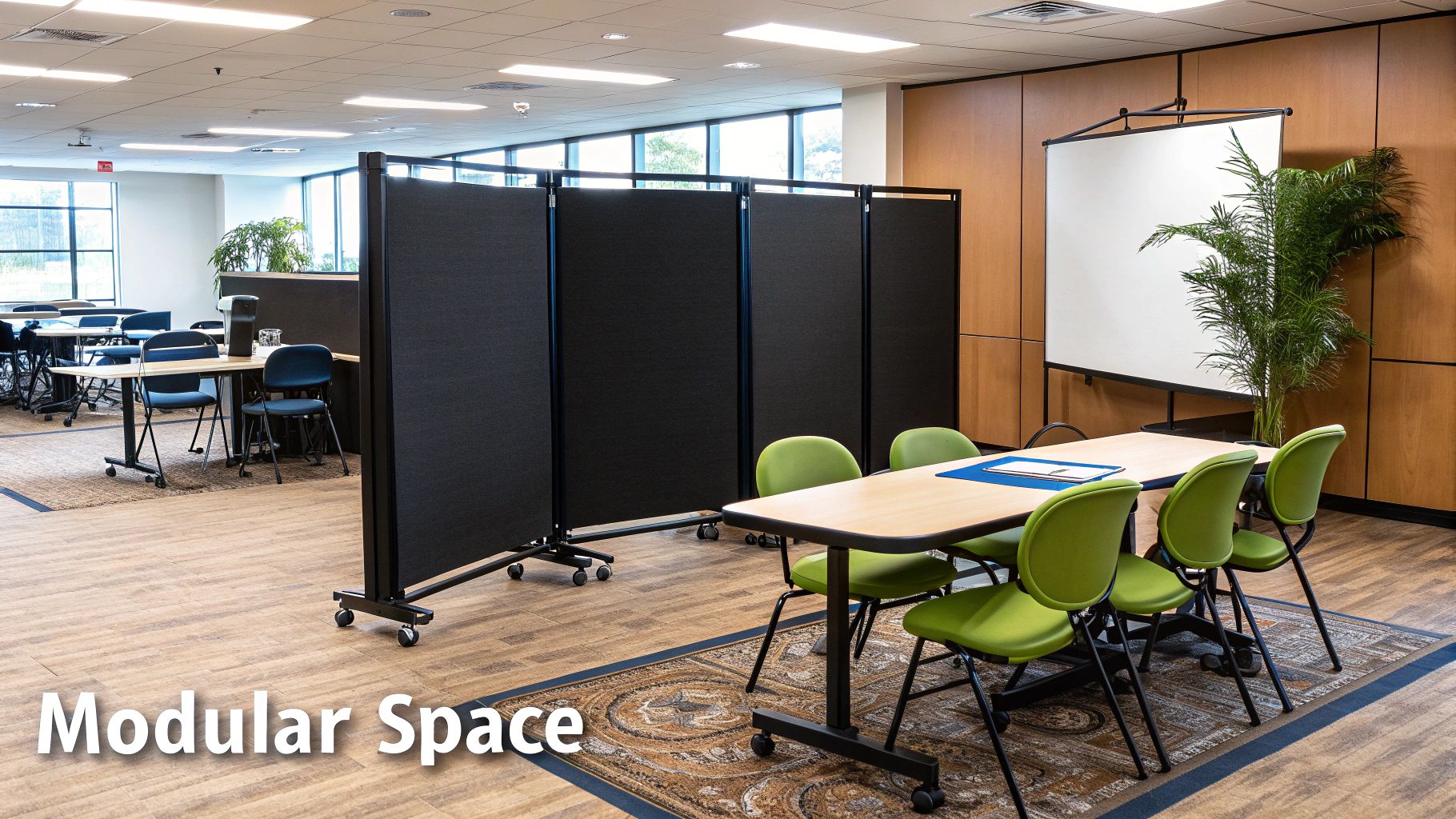
This design philosophy is championed by industry leaders like Herman Miller and Steelcase, who have developed entire systems of adaptable furniture to support agile work environments. Companies like WeWork have also popularized the concept, demonstrating how a single area can serve multiple functions throughout the day. By adopting this conference room design idea, businesses can foster collaboration, boost efficiency, and future-proof their physical workspace against changing demands, a principle also vital when learning how to arrange a small office room.
How to Implement a Modular Design
Creating a flexible space requires a strategic selection of furniture and a forward-thinking approach to infrastructure.
- Invest in Reconfigurable Furniture: Choose lightweight tables on high-quality casters, nesting chairs, and mobile whiteboards or presentation screens. Modular seating that can be arranged in different formations is also a key component.
- Design for Adaptable Infrastructure: Ensure power and data ports are accessible throughout the room, not just along the walls. Ceiling-mounted power grids or floor boxes can support multiple layouts without creating tripping hazards.
- Establish Clear Organizational Systems: Create a designated storage area for unused furniture and components. Using color-coding or labels can make reconfiguring the room faster and more intuitive for staff members.
4. Minimalist Scandinavian-Inspired Rooms
Scandinavian design merges minimalism, functionality, and the Danish concept of hygge (coziness and contentment) to create conference rooms that are both serene and highly functional. This approach prioritizes clean lines, neutral color palettes, natural materials, and an uncluttered environment to foster focus and calm decision-making. The beauty of this conference room design idea lies in its simplicity, where every piece of furniture and decor has a clear purpose, eliminating distractions and promoting a clear, creative mindset.
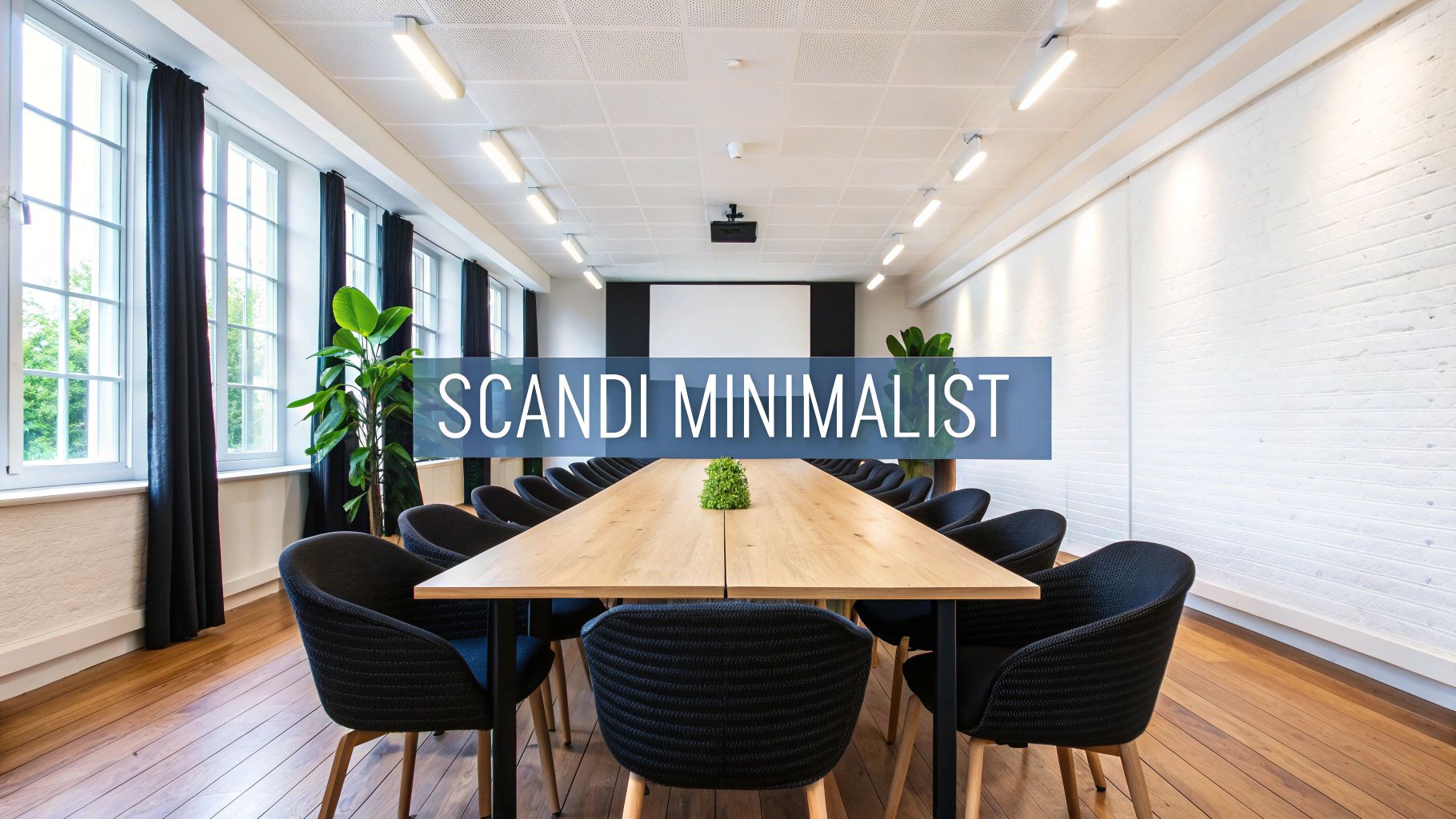
This design philosophy is evident in the workspaces of companies like IKEA and Spotify, where meeting rooms are inviting, efficient, and aesthetically pleasing without being overwhelming. The core principle is that a well-organized and visually peaceful space directly contributes to more effective collaboration. This style is particularly effective for smaller meeting areas, as the minimalist principles can make a compact room feel more open and spacious, a concept that is also useful when selecting office furniture for small spaces.
How to Implement Scandinavian Design
Creating this look is about intentional choices and celebrating simplicity. The focus is on quality over quantity and creating a warm, human-centric atmosphere.
- Embrace Natural Wood: Use light-colored wood finishes like birch, ash, or pine for the conference table, chairs, and flooring. This adds warmth and texture, preventing the room from feeling stark or cold.
- Prioritize Excellent Cable Management: A key to maintaining clean lines is to eliminate visible clutter. Use integrated cable trays, under-desk mounting solutions, and wireless technology to keep cords hidden and surfaces clear.
- Use Texture and Neutral Colors: Build a palette around whites, grays, and muted earth tones. Add visual interest and a sense of hygge with soft textures, such as a wool area rug, felt wall panels for acoustics, or linen curtains.
- Incorporate Hidden Storage: To keep the room uncluttered, use sleek, handle-less cabinets or credenzas that blend into the walls. This provides essential storage without disrupting the minimalist aesthetic.
5. Acoustic-Optimized Meeting Environments
An acoustic-optimized meeting environment prioritizes sound quality to ensure every word is heard clearly, fostering productive and confidential discussions. This design approach strategically manages noise by controlling reverberation, echo, and external sound infiltration through specialized materials and layouts. The goal is to create a space where communication is effortless, free from the distractions of a noisy office or the frustration of poor audio on a video call. A well-designed acoustic space enhances focus, maintains privacy, and significantly improves the experience for both in-person and remote participants.
This concept is essential in environments where clarity and confidentiality are paramount, such as the sound-treated meeting rooms at NPR, in law firms, or in medical consultation spaces. Companies like Armstrong Ceiling Systems and Steelcase have pioneered solutions that integrate acoustic performance directly into furniture and architectural elements, making sound control a seamless part of modern conference room design ideas. This approach ensures technology works as intended and that human-to-human communication remains the central focus of any meeting.
How to Implement Acoustic Optimization
Creating a sonically balanced room involves a multi-layered approach that addresses sound absorption, diffusion, and isolation.
- Install Acoustic Panels: Use purpose-built acoustic panels on walls and ceilings to absorb excess sound waves that cause echo and reverberation. Brands like Kirei offer sustainable, aesthetically pleasing options that can double as decorative features.
- Layer with Soft Materials: Incorporate thick rugs, upholstered furniture, and heavy draperies. These soft surfaces are excellent at absorbing ambient sound and reducing harsh echoes, making the room feel more comfortable and sound-proof.
- Address Noise Isolation: Ensure the room's construction minimizes sound leakage. This can involve using solid-core doors, sealing gaps around windows and doors with acoustic caulk, and potentially adding an extra layer of drywall with a sound-dampening compound. This is crucial for maintaining meeting privacy.
6. Collaborative Activity-Based Spaces
Activity-based design reimagines the traditional, static conference room as a dynamic, multi-zone environment. This forward-thinking approach creates distinct areas within a single space to support various modes of collaboration, from focused presentations to energetic brainstorming sessions. Instead of being confined to a central table, teams can move fluidly between zones designed for specific tasks, boosting engagement and productivity. The core principle is that different activities require different environmental support, and a flexible space can better accommodate the natural flow of a creative or strategic meeting.
This concept has been championed by innovation powerhouses like IDEO and Stanford's d.school, where physical space is an integral tool for design thinking. These organizations prove that by providing dedicated areas for presenting, ideating, and quiet discussion, you can foster more effective and agile collaboration. The principles can be scaled to fit any meeting room, transforming it from a passive viewing area into an active workshop. By curating the right mix of ergonomic furniture and accessories, you can build a truly adaptable workspace.
How to Implement Activity-Based Design
Creating a multi-functional space involves strategic planning and a focus on flexibility. The goal is to make transitions between activities seamless and intuitive.
- Define Clear Zones: Designate areas for specific functions. Create a presentation zone with a large screen and formal seating, a brainstorming corner with whiteboards and mobile easels, and a lounge area with comfortable chairs for informal conversation.
- Use Furniture to Delineate Spaces: Use modular furniture, movable partitions, and area rugs to visually separate each zone. Lightweight, reconfigurable tables and seating are key to maintaining flexibility.
- Integrate Analog and Digital Tools: Equip each zone appropriately. The brainstorming area should have sticky notes and markers, while the presentation zone needs robust AV equipment and connectivity. Mobile whiteboards and portable charging stations can serve multiple areas.
- Consider Acoustic Separation: Use acoustic panels, high-backed sofas, or even sound-absorbing lighting fixtures to create quieter nooks for focused discussions, preventing cross-talk between active zones.
7. Wellness-Focused Ergonomic Design
A wellness-focused design transforms a conference room from a purely functional space into an environment that actively supports occupant health and comfort. This approach recognizes that physical well-being is directly linked to cognitive performance, ensuring attendees remain focused, engaged, and productive. By prioritizing ergonomic furniture, superior air quality, and human-centric lighting, this conference room design idea mitigates physical strain and mental fatigue, leading to better decision-making and more effective collaboration.
This philosophy is championed by leaders like Herman Miller and Steelcase and is a core principle of certifications like the WELL Building Standard. Companies such as Johnson & Johnson and Salesforce have implemented these concepts in their meeting spaces, proving that investing in employee well-being yields significant returns in productivity and satisfaction. These principles are fundamental to creating a supportive work environment, a topic explored further in our guide to ergonomics and office productivity.
How to Implement Wellness-Focused Design
Integrating wellness is about making conscious choices that put people first. Focus on foundational elements that impact comfort and health during meetings.
- Invest in Ergonomic Seating: Provide high-quality, adjustable chairs that support proper posture. Offer a brief guide or QR code link on how to adjust the chair's lumbar support, height, and armrests for personalized comfort.
- Encourage Movement: Incorporate height-adjustable conference tables or dedicated standing-height counters to give participants the option to stand. This simple change can boost energy levels during long sessions.
- Manage Environmental Quality: Ensure the room has excellent ventilation and use air purifiers to maintain clean air. Implement circadian lighting systems that adjust color temperature and brightness throughout the day to support natural energy rhythms.
8. Sustainable Green Conference Rooms
Sustainable conference room design prioritizes environmental responsibility by integrating eco-friendly materials, energy-efficient technology, and waste-reduction practices. This forward-thinking approach creates a meeting space that not only minimizes its carbon footprint but also promotes a healthier indoor environment for occupants. By consciously selecting sustainable elements, a company can align its physical workspace with its corporate social responsibility goals, creating a powerful statement about its values. This design philosophy proves that high-performance meeting areas and ecological mindfulness can go hand in hand.
This commitment is exemplified by companies like Patagonia and Interface Inc., who have woven sustainability into their corporate DNA and office design. Their meeting spaces utilize recycled materials, renewable energy, and non-toxic finishes, setting a standard for environmentally conscious construction. These principles, often guided by certifications like LEED (Leadership in Energy and Environmental Design), demonstrate that sustainable conference room design ideas are both achievable and beneficial, boosting brand reputation and employee well-being. Many of these concepts can be scaled to fit any room, much like the adaptable solutions found in modern office design.
How to Implement Sustainable Design
Creating an eco-friendly meeting room involves thoughtful choices in materials, energy, and daily operations. Start with these actionable steps to make a significant impact.
- Choose Eco-Friendly Materials: Opt for furniture made from reclaimed wood, recycled plastic, or rapidly renewable resources like bamboo. Look for products with certifications like GREENGUARD for low chemical emissions or FSC for responsibly sourced wood.
- Prioritize Energy Efficiency: Install LED lighting with motion sensors to reduce electricity consumption when the room is unoccupied. Maximize natural light with large windows and use AV equipment with ENERGY STAR ratings to ensure low power draw.
- Implement Waste Reduction Systems: Set up clearly labeled recycling and composting bins within the conference room to encourage proper waste disposal. Go paperless by providing digital agendas and using whiteboards or smartboards for brainstorming.
9. Cultural and Brand-Immersive Spaces
A brand-immersive conference room design moves beyond generic decor to integrate your company's culture, values, and visual identity directly into the physical space. This approach transforms meeting rooms from purely functional areas into powerful tools for reinforcing organizational identity. These spaces serve as a tangible expression of what your company stands for, inspiring employees and creating a memorable, cohesive experience for visiting clients and partners. By embedding your brand's story into the architecture and design, every meeting becomes an opportunity to strengthen your corporate culture.
This concept is expertly demonstrated by companies like Nike, whose athletic-inspired environments radiate energy and performance, and Apple, whose minimalist rooms reflect their product design philosophy. These organizations understand that a conference room is more than just a place to talk; it's a platform for brand storytelling. These conference room design ideas turn an ordinary meeting into an experience that truly embodies the brand.
How to Implement a Brand-Immersive Design
Creating a brand-focused space requires a thoughtful balance between identity and functionality. The goal is to inspire, not overwhelm.
- Incorporate Brand Colors and Logos: Use your company's color palette on accent walls, chairs, or acoustic panels. A subtly placed logo, perhaps etched into a glass partition or featured in artwork, can make a strong statement without being distracting.
- Showcase Company Values: If collaboration is a core value, design the room with flexible, modular furniture that encourages interaction. If innovation is key, integrate cutting-edge technology and a forward-thinking aesthetic.
- Use Meaningful Materials and Graphics: Tell your company’s story through wall graphics that depict your history, mission, or key achievements. To further enhance branding and wayfinding, consider incorporating durable and elegant materials such as custom stainless steel signs for room identification or impactful visual elements.
10. Hybrid-Ready Video Conferencing Optimized Rooms
As hybrid work models become standard, a hybrid-ready conference room is no longer a luxury but a necessity. This design approach focuses on creating an equitable meeting experience for both in-person and remote participants, eliminating the "us vs. them" dynamic that often plagues hybrid calls. The core principle is to use technology, acoustics, and layout to ensure remote attendees feel just as present and engaged as those physically in the room. This transforms the conference room into a seamless bridge between distributed teams.
This concept is heavily championed by tech giants like Microsoft with its Teams Rooms and Cisco with its Webex Room systems. These platforms demonstrate that a truly hybrid space is about more than just a camera and a screen; it requires an integrated ecosystem of hardware and software. By thoughtfully combining smart cameras, intelligent microphones, and interactive displays, these conference room design ideas ensure everyone can see, hear, and contribute equally.
How to Implement a Hybrid-Ready Design
Creating an effective hybrid space involves a strategic blend of technology and room layout. Focus on solutions that promote clarity and inclusivity.
- Invest in Smart AV Technology: Equip the room with a 360-degree camera or an intelligent camera that automatically frames the active speaker. Use multiple ceiling or table microphones to ensure clear audio pickup from every seat, and consider sound-absorbing panels to reduce echo. Find the right mounts for your AV equipment in our conference room solutions collection.
- Optimize the Room Layout: Arrange seating in a V-shape or semi-circle facing the main display so all in-person attendees are visible to the camera. Position a large, high-resolution monitor at eye level to make remote participants feel life-sized and present.
- Provide Essential Training: Technology is only effective if people know how to use it. Offer brief training sessions on how to start meetings, share content, and use the room’s features to ensure smooth, frustration-free collaboration.
10 Conference Room Design Concepts Comparison
| Conference Room Type | Implementation Complexity 🔄 | Resource Requirements ⚡ | Expected Outcomes 📊 | Ideal Use Cases 💡 | Key Advantages ⭐ |
|---|---|---|---|---|---|
| Biophilic Conference Room Design | Medium - requires design & systems | Medium - plants, lighting, maintenance | Enhanced creativity, reduced stress | Creative teams, wellness-focused organizations | Improves well-being and air quality |
| Technology-Integrated Smart Conference Rooms | High - tech setup & support | High - advanced tech & IT support | Streamlined meetings, remote collaboration | Tech-driven organizations, remote work setups | Boosts productivity and user experience |
| Flexible Modular Conference Spaces | Medium-High - planning & coordination | Medium - modular furniture, storage | Adaptable layouts, space maximization | Growing companies with diverse meeting needs | Future-proof, space-efficient design |
| Minimalist Scandinavian-Inspired Rooms | Low-Medium - design discipline | Low - simple materials & furniture | Enhanced focus, clean aesthetic | Offices valuing simplicity and calm atmosphere | Easy maintenance, timeless professional look |
| Acoustic-Optimized Meeting Environments | Medium-High - specialized design | Medium-High - acoustic materials | Clear communication, privacy | Sensitive discussions, confidential meetings | Improves speech clarity and reduces noise |
| Collaborative Activity-Based Spaces | High - complex zoning & design | High - varied furniture & tech | Dynamic, engaging meetings | Innovation-driven teams, diverse collaboration | Supports multiple work styles & creativity |
| Wellness-Focused Ergonomic Design | Medium-High - ergonomic setup | Medium-High - ergonomic furniture | Reduced discomfort, improved cognitive function | Health-conscious workplaces | Promotes well-being and inclusivity |
| Sustainable Green Conference Rooms | Medium - eco-conscious sourcing | Medium - sustainable materials | Lower environmental footprint | Companies with sustainability goals | Long-term cost savings, eco-friendly |
| Cultural and Brand-Immersive Spaces | Medium-High - custom branding | Medium - decor and customization | Reinforced culture, memorable environment | Branding-focused organizations | Strengthens identity and employee engagement |
| Hybrid-Ready Video Conferencing Rooms | High - integrated AV & IT systems | High - advanced AV equipment | Inclusive hybrid meetings | Distributed teams, hybrid work environments | Enables equal remote & in-person participation |
Designing Your Perfect Meeting Environment
The ideal conference room is far more than a simple gathering space; it's a powerful tool engineered to drive collaboration, innovation, and strategic success. As we've explored through these diverse conference room design ideas, the most effective environments are born from a thoughtful fusion of aesthetics, cutting-edge technology, and human-centric principles. The goal is to create a setting that is not only functional but also actively inspires creativity and focus.
Whether you find inspiration in the natural calm of a biophilic design, the streamlined efficiency of a technology-integrated smart room, or the adaptable nature of a flexible modular space, the ultimate success of your project hinges on one core principle: alignment. Your chosen design must align perfectly with your organization's unique culture, specific workflow demands, and strategic objectives. This is where a generic approach fails and a tailored strategy thrives. A design that supports your team’s natural way of working is an investment in their productivity and satisfaction.
Key Takeaways for a Future-Ready Conference Room
Reflecting on the various approaches, several foundational pillars stand out as non-negotiable for modern meeting spaces:
- Ergonomics and Wellness: The physical comfort of your team is paramount. A wellness-focused approach, featuring ergonomic chairs, sit-stand desks, and proper lighting, is no longer a luxury. It is a fundamental requirement for maintaining engagement and well-being during long sessions.
- Seamless Technology Integration: In today's hybrid world, technology cannot be an afterthought. From high-definition displays on professional AV mounts to intuitive control systems and robust connectivity, your tech stack must be reliable, easy to use, and flawlessly integrated into the room's architecture.
- Purpose-Driven Flexibility: The "one-size-fits-all" conference room is obsolete. The most valuable spaces are those that can adapt, whether it's a modular layout for a brainstorming workshop or an acoustically optimized room for a critical video conference.
By mastering these concepts, you transform a simple room into a strategic asset. You are creating an environment where ideas can flourish, decisions can be made with clarity, and teams can connect meaningfully, whether they are in the room or across the globe. This intentional approach to designing your conference room is a direct investment in the quality of your team's output and the future of your organization. It sends a clear message that you value collaboration, innovation, and the people who drive them. The right environment empowers your team to do their best work, making it one of the smartest investments a company can make.
Ready to bring your conference room design ideas to life with the right hardware? Mount-It offers a comprehensive collection of ergonomic furniture and professional-grade AV mounting solutions to build a high-performance, comfortable, and technologically advanced meeting space. Explore our products at Mount-It to find the perfect foundation for your new conference room.

